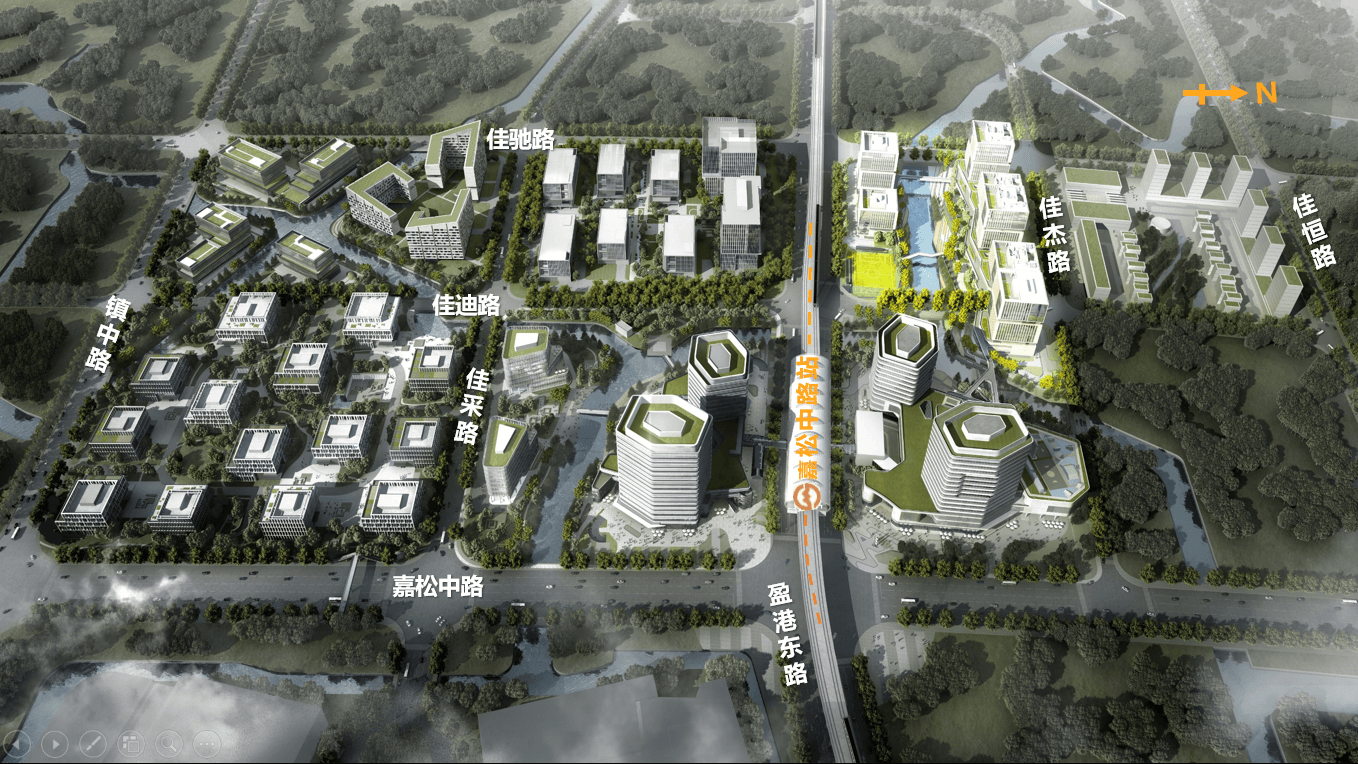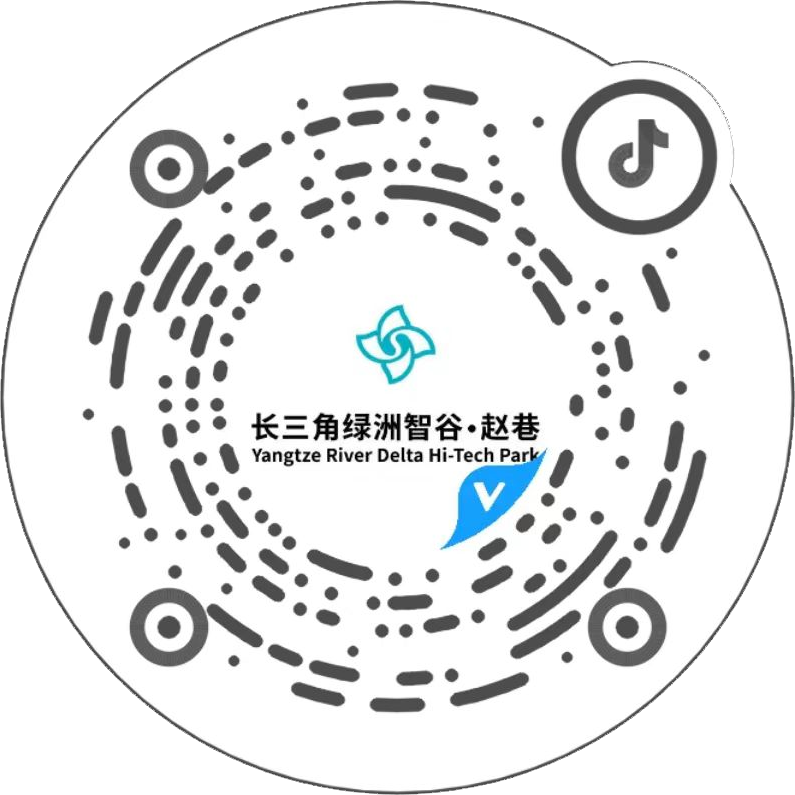Location:Homepage
 Working Space
Working Space
 BLOCK A
BLOCK A
Biological Waterview
Terraces with Broad View
Air Corridors
Public Facilities
Featured with waterfront working environment, Yangtze River Delta Zhaoxiang Business Park Block A fully takes advantage of the original rivers of Qingpu, creating a relaxing and open wide view. Buildings are connected through well-designed air corridors and bridges, where one can easily walk to the office buildings, commercial centers, and other supporting facilities space after getting off the metro and buses. With a total public space of about 10,000 sq.m, Block A contains conference spaces with different sizes, CCP’s service center, fitness centers, staff canteen, and library etc. The working space can be flexibly divided into different spaces to meet diverse needs of enterprises.


Decorated with straight lines of the façade, the building delivers the designing concept of rigor and decent. Large French windows are set facing towards the waterfront with an excellent panorama view over the river channels. The maximum width of the 3F terrace reaches 9.5m, creating a spacious outdoor relaxing space.

With single floor space ranging from 1,500 m2 to 1,900 m2, the single floor can be flexibly segmented into different working spaces to realize the highly efficient use of office space.
Contact Us


Tiktok