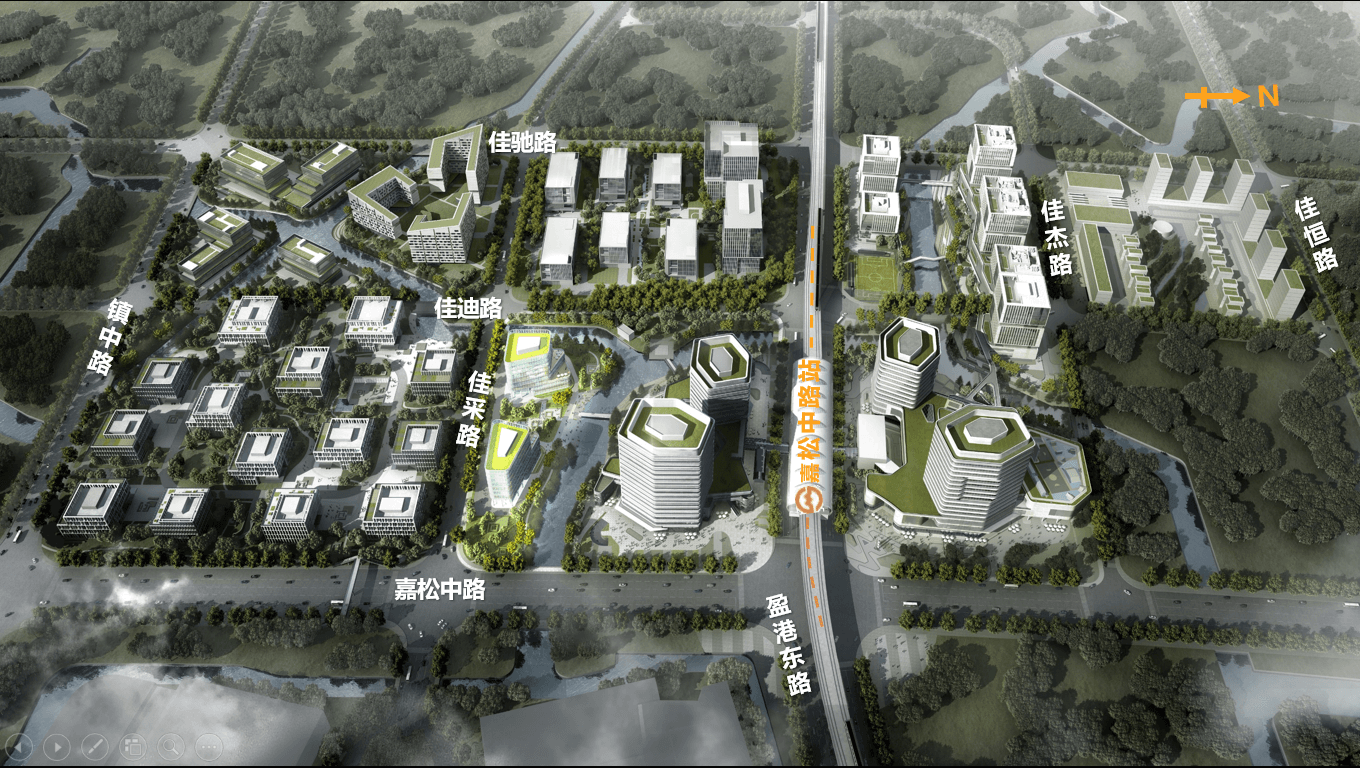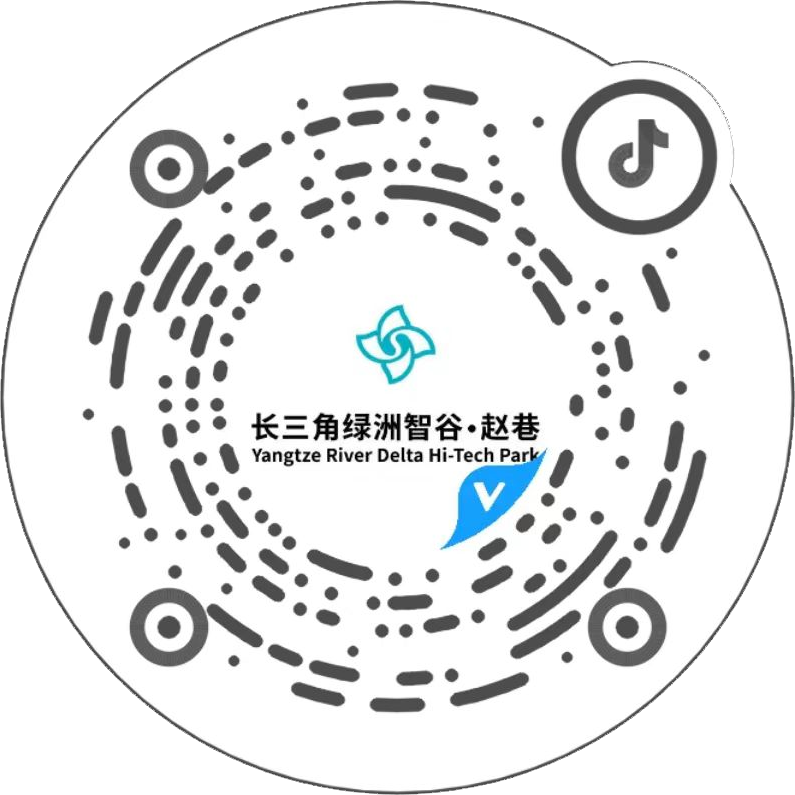Location:Homepage
 Working Space
Working Space
 BLOCK C、D
BLOCK C、D
Independent buildings with gardens
Split-level platforms
Enterprises headquarters
Sunken plaza
Yangtze River Delta Zhaoxiang Business Park Block C consists of two 8-storey headquarters buildings. One side of the buildings faces the street, and the other side sits near the riverway. Adjacent to the main road of Middle Jiasong Road, the headquarters buildings become a plus to exhibit brand image of the enterprises. Designed with terraces over the natural waterscape and 10.5-meter-high lobby, the buildings enhance the leadership of the company in the industry.

Yangtze River Delta Zhaoxiang Business Park Block D consists of 14 independent office buildings, creating a low density and garden-style headquarters park among the busy and crowd metropolis. Block D is equipped with over 6,000 m2 gardens with exquisite landscape designing. With 10 meters lobby height, the buildings are also designed with private terraces with excellent garden views. The public space is equipped with a sunken leisure plaza and a waterfront recreational area.

Contact Us


Tiktok